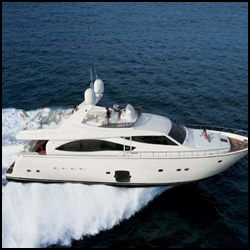Evermarine Yacht Sales, Inc. Yacht Directory - Ferretti 830

Overview
- Boat Type: Superyacht
- Length: 83 feet / 25.30 meters
- Beam: 20 feet / 6.10 meters
- Draft: 6 feet / 1.83 meters
- Home Page: http://www.evermarine.com
- Builder: Ferretti
- Model: 830 Flagship
- Year Built: 2005
- Condition: New
- Engines: 2 (Diesel)
- Horse Power: 2030
- Hull Material: Fiberglass
Boat Description
With the 830, Ferretti becomes a protagonist for the second time in the section of the top-yachts. The design of the hull is completely ground-breaking and uses four rectangular windows along with two lateral portholes for an open-view solution that assures optimal exploitation of external light. The slender lines of the flying bridge are due to the roll bars' unusual position toward the bow. This offers a precious, functional advantage by creating a shaded area on the sofa in the hottest hours. The interior gives an immediate family feel. Ferretti is varnished with valuable coatings of cherry gloss and highly accurate finishings. The master's cabin, situated in a new transversal position in the boat's centre, presents two large windows that offer a particularly wide view of the sea and hosts, furthermore, two adjoining bathrooms with double access. There are also two guest cabins and a large VIP cabin with a double bed,all of them furnished with bathrooms plus shower. The huge saloon is equipped with all home comforts and hosts plasma screen TV. Eight persons can have dinner in absolute comfort. With the 830 the sea really becomes a pleasure without limits.
The large lounge (4.5 x 6 metres) is dominated by an L-shaped sofa which has both a central table and a small side table. On the right there is a conversation area comprising two small armchairs positioned against the display that houses the pop-up plasma-screen TV. The lounge can comfortably seat eight people to eat, and the crew has easy access to the kitchen from an external gangway. The lounge also has a day head that acts as a division between lounge and bridge. The bridge has a new layout which is much more cosy. Next to the bridge there is a comfortable and spacious diner for two people with a map table, to enable shared navigation. Below deck, the master cabin is situated amidships and was designed to be laid out beam-wise. The bed-head is positioned in the centre of the cabin, below a window giving a view of the sea. The master cabin also has two walk-in wardrobes, a women's vanity unit alongside a chaise-longue, and two communicating heads with dual access. The central corridor leads to the two guest cabins which have twin beds. Each has its own head with shower. Continuing towards the bows you come to the spacious VIP cabin with double bed and head.
The flybridge can be fitted with a water massage tank. The roll bar has been turned towards the stern rather than the bows, in order to create a shaded area on the sofa for the hotter part of the day. To ensure total comfort and extra privacy, the engine-room has been located between the cabins and crew's quarters - which are accessible from outside. The engines are located along the axis and can be directly accessed by the crew. The interposition of the diesel tank guarantees silent engines, and the tank has a larger capacity to allow more time at sea. Finally, the large cockpit (3.5 x 4.5 metres) can hold a table for eight, while the garage below, which has a door that opens down to a sea-level platform, is perfect for housing a jet-ski.
Interested in this yacht? Contact us today!


